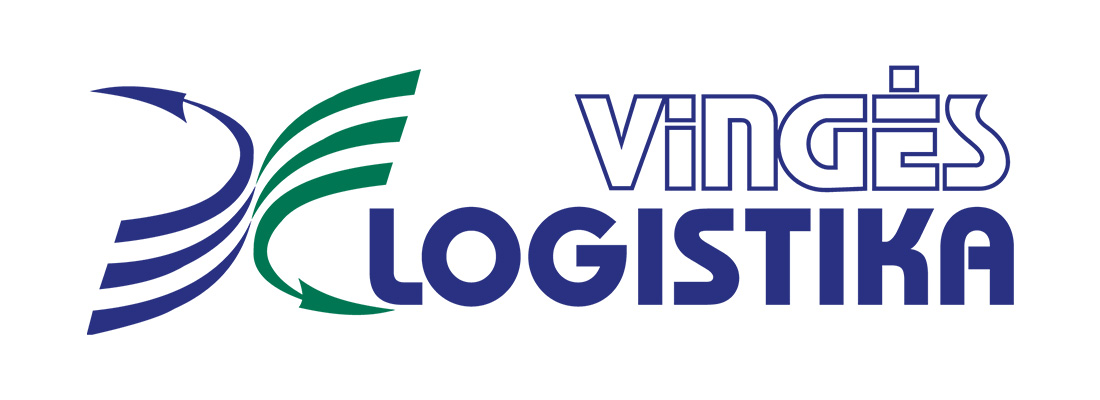VINGĖS LOGISTIKA is a member of corporate group VINGĖS LOGISTICS GROUP with over 350 employees. It is the third company of the group that has taken over vast experience and expert knowledge of other companies. Expanding the volumes of services and focussing on their quality, VINGĖS LOGISTIKA has become one of the leading companies in this field, in Lithuania. In our activities, we follow the principle – creation of value added for our client. Through successful fulfillment of objectives dictated by the logistics market and introduction of novelties, we ensure good quality and trustworthy servicing of our clients.
VINGĖS LOGISTIKA is a logistics center in Klaipeda Free Economic Zone, is situated at the distance of only 4 km from Klaipeda seaport and 25 km from International Palanga Airport.
Splendid conditions of communication and goods transportation to the biggest cities of Lithuania, Scandinavian countries, Kaliningrad District, Latvia, Estonia and other European countries.
Logistics and warehousing services within the seaport territory are rather costly, therefore we offer you really favourable pricing conditions even being located close to the seaport.
Total area of the logistics centre – 28 000 sq.m.
Professional staff, trustworthy partners and an abundance of services ensure prompt and quality provision of cargo transportation and handling services.


